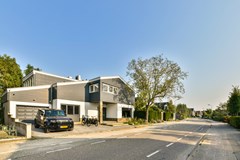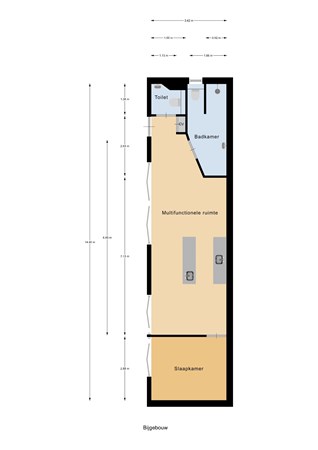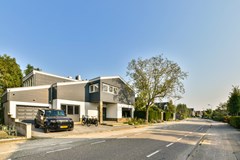Description
Offered for sale in Oostzaan:
Luxurious, detached and spacious, three words that best describe this recently high-quality renovated villa. Quietly located on a plot of approx. 778 m2 near Amsterdam.
The villa with outbuildings have a total area of approx. 305 m2 and feature, among other things, a beautiful living kitchen, indoor garage, separate outbuilding with facilities and 4 spacious bedrooms!
ENVIRONMENT:
This beautiful villa is located on the Noordeinde, a characteristic road north of the village centre of Oostzaan. The village centre of Oostzaan is within cycling distance, while downtown Amsterdam is just 15 minutes away by car!
For all daily amenities, you can easily visit Albert Heijn and Dirk van den Broek. These are both located in Oostzaan as well as several nice shops, restaurants and cafés. Sports and recreational facilities can be found in the beautiful Twiske. Here you will find water sports clubs, beaches, an adventure playground, the Twiske harbour and various other facilities. The primary school (OBS Noorderschool) is 5 minutes cycling distance from the apartment.
GLOBAL LAYOUT:
The apartment is located on a spacious plot with several on-site parking spaces. The entrance hall provides access to the living room as well as the kitchen diner and a separate toilet. Upon entering the living room, the large windows and adjoining conservatory immediately catch the eye. From the living room, you have a beautiful view of the back garden. From the spacious conservatory (approx. 25 m2) with several double doors you can access the terrace at the side of the apartment.
The living room contains the sitting area with cosy fireplace. From the living room you have access to the spacious conservatory (approx. 25 m2) and garden with several terraces (plot: approx. 788 m2). From the terrace you have a wide view over the lovely sunny garden and the outbuilding at the back, which is equipped with kitchen, bathroom and bedroom!
The extensive kitchen (designer: Piet Boon) has a high-quality finish and various appliances including Viking cooker, dishwasher, combination oven and fridge/freezer combination etc. Adjacent is the utility room with washing machine and dryer.
On the first floor of the apartment you will find three spacious bedrooms and two bathrooms. The master bedroom has a walk-in wardrobe and adjacent storage space. The luxurious bathroom has a bathtub, shower, washbasin with two sinks, a toilet and a loggia.
The large children's room has its own bathroom with shower, washbasin and toilet. There is also ample storage space by means of several large built-in cupboards. Through a small intervention, there is a possibility to realise a fourth bedroom.
PARTICULARS:
- Energy label A;
- air conditioning;
- alarm system and camera installation;
- three spacious bedrooms;
- separate annexe with third bathroom and guest room;
- luxury fitted kitchen;
- within 15 minutes in the Amsterdam city centre;
- very spacious parcel (approx. 788 m2);
- luxurious finish and high quality finishing
- solar panels present;
- several terraces;
- indoor garage and on-site parking;
- subject to approval seller;
- choice of notary: buyer;
- purchase agreement will be drawn up by the notary;
- delivery in consultation;
For more information about this apartment and/or to make an appointment for a viewing, please contact our office. Our staff will be happy to assist you.
This apartment is offered in accordance with article 7:17 paragraph 6 of the Civil Code. The given characteristics are only meant as an indication. NEN2580-clause are applicable to this apartment.



















































