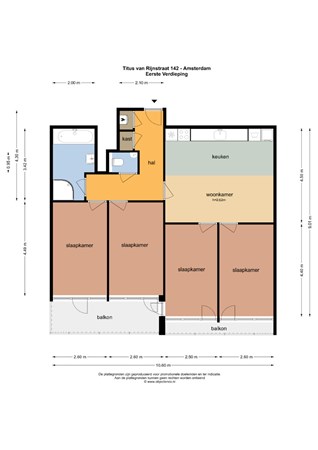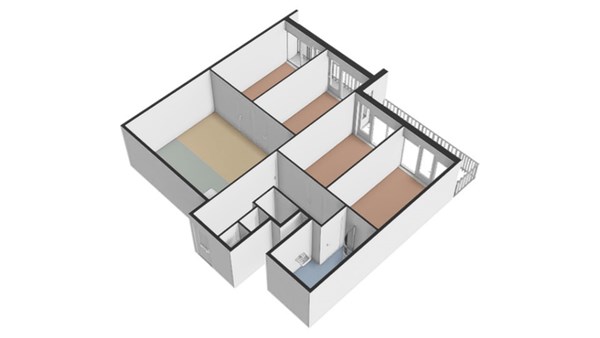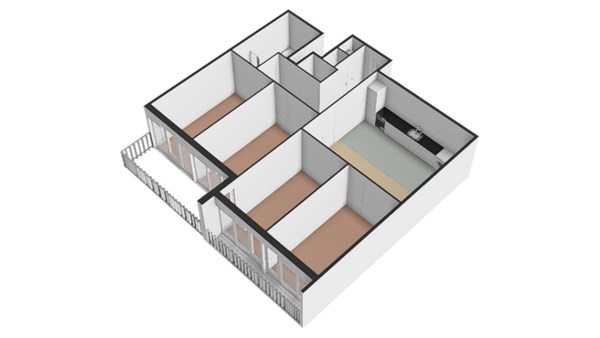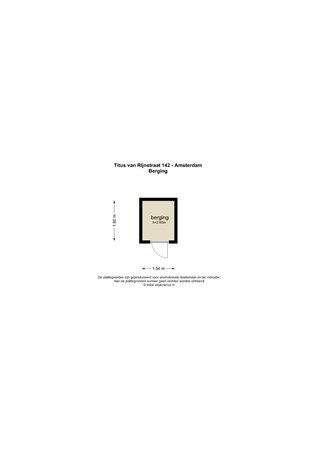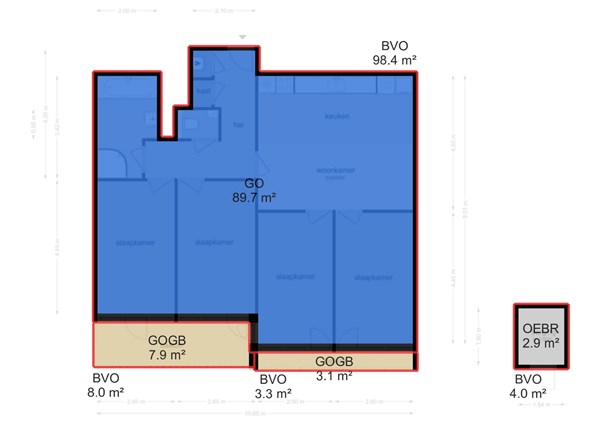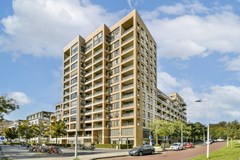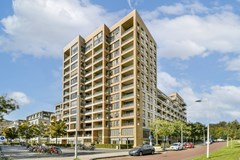
Sold






+29
Titus van Rijnstraat 142 1058 GB Amsterdam
- Apartment
- 5 rooms
- 4 bedrooms
- 1 Bathrooms
- Construction year 2010
- 114 m² plot size
- 90 m² liveable area
- A++ Energy certificate A++
Description
Offered for sale in Amsterdam West:
Spacious and sustainable apartment of 90 m2 with a spacious balcony, storage and an energy label A++! The apartment is located on the second floor of a luxury complex and is ideally suited for families or people who need extra space for example a home office. A private private parking spot is optional for sale (asking price on request).
Currently the house has four bedrooms, but the original layout with two spacious bedrooms and a large living room adjacent to the balcony can easily be brought back.
ENVIRONMENT:
The property is located near the popular and lively De Baarsjes neighborhood and the Hoofddorpplein neighborhood in Amsterdam West. This neighborhood is known for its diversity, cozy atmosphere and excellent amenities. The location is ideal for people who want to enjoy the vibrant city life, but do not want to live in the middle of it.
A short distance away are the Rembrandtpark, Erasmuspark and Vondelpark, where you can enjoy walking, exercising or relaxing. In the vicinity you will find a wide range of stores, boutiques, supermarkets and specialty stores. For a bite to eat and a drink there are plenty of cozy cafes and restaurants nearby such as Oslo, In 't vierde baarsjes and Ron Gastrobar.
The property is easily accessible by public transportation. Streetcar lines 7, 13 and 19 and various bus connections will take you quickly to the center of Amsterdam, Central Station and other parts of the city. By car, you will be on the A10 ring road within minutes.
GLOBAL LAYOUT:
Through the elevator you will reach the second floor of the apartment complex. Upon entering the apartment you immediately reach the hall which provides access to almost all rooms in the house.
On the left side of the house you will find the living room with open kitchen. From the living room you have access to two spacious and bright bedrooms. Both bedrooms have access to a balcony which is located at the rear. Also, one of the two bedrooms also provides access to the spacious balcony on the right side of the house.
With a small internal adjustment you can involve the two bedrooms in the living room. You will then also have access from the living room to both balconies. which are located on the east.
The other two spacious and bright bedrooms are located on the right side of the house and can be accessed from the central hall. Both bedrooms have access to the spacious balcony. The bathroom, like the separate toilet, is centrally located and equipped with a shower, sink and bathtub.
Thanks to optimal insulation, the apartment is energy efficient and sustainable, which has resulted in an Energy Label A++ . In addition, the elevator provides direct access to the underlying parking garage, where a private parking space (optional for sale, not included) and storage room are located.
OWNERS ASSOCIATION:
The VvE named ''Vereniging van Eigenaars Andreas Ensemble Blok B'' is an active and healthy association, with management done by a professional administrator. The current contribution (service costs) for the house and parking lot are approximately € 215,40 per month (this amount includes the parking spot).
OWNERSHIP SITUATION:
The apartment is located on municipal leasehold land. The current period has been bought off until 15-08-2058. After 2058 under the favorable conditions is switched to perpetual ground lease.
PARKING:
The property has a private parking space in the basement of the complex which op optional for sale. For additional parking you can apply for a permit. Your permit area is New West 3 and currently there is no waiting list for this area.
PARTICULARS:
- Living area of 90 m2 (NEN2580 measurement report available);
- energy label A++;
- ground floor and accessible by elevator;
- currently with four bedrooms (original layout easy to bring back);
- Ideally located to public transport and roads;
- house has a partial permit;
- internal modification can increase living room and adjacent to the balcony;
- storage in basement;
- parking spot in underground garage optional for sale;
- leasehold purchased until 2058;
- subject to approval seller;
- delivery in consultation / can soon.
For more information about this property and / or to make an appointment for a viewing, please contact our office. Our staff will be happy to assist you.
This house is offered in accordance with Article 7:17 paragraph 6 of the Civil Code. The specified features and / or information is compiled by us with care. However, no liability is accepted for any incompleteness, inaccuracy or otherwise, or the consequences thereof. All dimensions and surface areas are indicative only. The specified features are intended as an indication only. Seller has not been a resident clause and NEN2580 clause apply to this property.
Spacious and sustainable apartment of 90 m2 with a spacious balcony, storage and an energy label A++! The apartment is located on the second floor of a luxury complex and is ideally suited for families or people who need extra space for example a home office. A private private parking spot is optional for sale (asking price on request).
Currently the house has four bedrooms, but the original layout with two spacious bedrooms and a large living room adjacent to the balcony can easily be brought back.
ENVIRONMENT:
The property is located near the popular and lively De Baarsjes neighborhood and the Hoofddorpplein neighborhood in Amsterdam West. This neighborhood is known for its diversity, cozy atmosphere and excellent amenities. The location is ideal for people who want to enjoy the vibrant city life, but do not want to live in the middle of it.
A short distance away are the Rembrandtpark, Erasmuspark and Vondelpark, where you can enjoy walking, exercising or relaxing. In the vicinity you will find a wide range of stores, boutiques, supermarkets and specialty stores. For a bite to eat and a drink there are plenty of cozy cafes and restaurants nearby such as Oslo, In 't vierde baarsjes and Ron Gastrobar.
The property is easily accessible by public transportation. Streetcar lines 7, 13 and 19 and various bus connections will take you quickly to the center of Amsterdam, Central Station and other parts of the city. By car, you will be on the A10 ring road within minutes.
GLOBAL LAYOUT:
Through the elevator you will reach the second floor of the apartment complex. Upon entering the apartment you immediately reach the hall which provides access to almost all rooms in the house.
On the left side of the house you will find the living room with open kitchen. From the living room you have access to two spacious and bright bedrooms. Both bedrooms have access to a balcony which is located at the rear. Also, one of the two bedrooms also provides access to the spacious balcony on the right side of the house.
With a small internal adjustment you can involve the two bedrooms in the living room. You will then also have access from the living room to both balconies. which are located on the east.
The other two spacious and bright bedrooms are located on the right side of the house and can be accessed from the central hall. Both bedrooms have access to the spacious balcony. The bathroom, like the separate toilet, is centrally located and equipped with a shower, sink and bathtub.
Thanks to optimal insulation, the apartment is energy efficient and sustainable, which has resulted in an Energy Label A++ . In addition, the elevator provides direct access to the underlying parking garage, where a private parking space (optional for sale, not included) and storage room are located.
OWNERS ASSOCIATION:
The VvE named ''Vereniging van Eigenaars Andreas Ensemble Blok B'' is an active and healthy association, with management done by a professional administrator. The current contribution (service costs) for the house and parking lot are approximately € 215,40 per month (this amount includes the parking spot).
OWNERSHIP SITUATION:
The apartment is located on municipal leasehold land. The current period has been bought off until 15-08-2058. After 2058 under the favorable conditions is switched to perpetual ground lease.
PARKING:
The property has a private parking space in the basement of the complex which op optional for sale. For additional parking you can apply for a permit. Your permit area is New West 3 and currently there is no waiting list for this area.
PARTICULARS:
- Living area of 90 m2 (NEN2580 measurement report available);
- energy label A++;
- ground floor and accessible by elevator;
- currently with four bedrooms (original layout easy to bring back);
- Ideally located to public transport and roads;
- house has a partial permit;
- internal modification can increase living room and adjacent to the balcony;
- storage in basement;
- parking spot in underground garage optional for sale;
- leasehold purchased until 2058;
- subject to approval seller;
- delivery in consultation / can soon.
For more information about this property and / or to make an appointment for a viewing, please contact our office. Our staff will be happy to assist you.
This house is offered in accordance with Article 7:17 paragraph 6 of the Civil Code. The specified features and / or information is compiled by us with care. However, no liability is accepted for any incompleteness, inaccuracy or otherwise, or the consequences thereof. All dimensions and surface areas are indicative only. The specified features are intended as an indication only. Seller has not been a resident clause and NEN2580 clause apply to this property.
Kaart
Features
Offer
- Reference number
- 02688
- Asking price
- €650,000
- Service costs
- €184.91
- Upholstered
- Yes
- Upholstered
- Upholstered
- Status
- Sold
- Acceptance
- By consultation
- Offered since
- 04 November 2024
- Last updated
- 14 December 2024
Construction
- Type of residence
- Apartment, flat with shared staircase, apartment
- Floor
- 2nd floor
- Type of construction
- Existing estate
- Accessibility
- People with disabilities
Seniors - Construction period
- 2010
- Roof materials
- Bitumen
- Rooftype
- Flat
- Isolations
- Full
HR glazing
Surfaces and content
- Plot size
- 114 m²
- Floor Surface
- 90 m²
- Content
- 332 m³
Layout
- Number of floors
- 1
- Number of rooms
- 5 (of which 4 bedrooms)
- Number of bathrooms
- 1 (and 1 separate toilet)
Outdoors
- Location
- Near highway
Near park
Near public transport
Near school
Unobstructed view
Energy consumption
- Energy certificate
- A++
Features
- Number of parking spaces
- 1
- Number of covered parking spaces
- 1
- Water heating
- District heating
- Heating
- District heating
- Ventilation method
- Mechanical ventilation
- Parking
- Parking lot
- Has a balcony
- Yes
- Has cable TV
- Yes
- Has an elevator
- Yes
- Has a storage room
- Yes
- Has ventilation
- Yes
Association of owners
- Registered at Chamber of Commerce
- Yes
- Annual meeting
- Yes
- Reserve fund
- Yes
- Long term maintenance plan
- Yes
- Maintenance forecast
- Yes
- Home insurance
- Yes
Cadastral informations
- Cadastral designation
- Amsterdam O 3337
- Range
- Condominium
- Ownership
- Ground lease
- Charges
- With redemption option, bought off until 14/08/2058
Recently viewed
View all listings




















