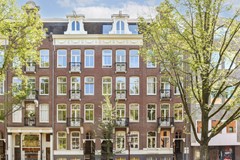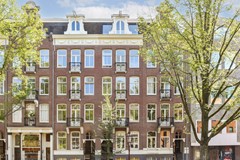Description
Offered for sale in Amsterdam Center (Grachtengordel Oost):
Located on the beautiful and peaceful Nieuwe Prinsengracht, you will find this beautiful bright apartment of approximately 65 m2. With among others the Royal theater Carré, the Hermitage and the Amstel hotel within walking distance, this is of course a great place to live. The apartment is located on the second floor of a very beautiful (municipal) monumental building (foundation repair performed in 2003) and has a fantastic view over the canal from the living room and the French balcony.
The property has a sunny communal garden, washer/dryer room, bicycle storage and private storage in the basement and has a well-functioning VvE. Internally, the house is finished to a high standard and includes a luxury bathroom, toilet and kitchen. Of course, the house is located on private land.
The current owner has enjoyed living here for more than 12 years. The apartment has been well maintained and modernized over the years, making it ready for the new occupant (s).
ENVIRONMENT:
The East side of city center is known for its excellent connection to public transport and various arterial roads, but also by its cozy cafes and restaurants (including Bar Lempicka, Restaurant de Plantage and several restaurants on the Utrechtsestraat). All in all, an ideal neighborhood to live in. Hortus Botanicus and the Oosterpark are within walking distance, as well as the education buildings of the UVA and HVA. Furthermore, the many nice stores, cozy restaurants and hotspots (including Artis, the Amstel and the Utrechtsestraat).
For a bit of sport and relaxation you can go to the spacious Oosterpark. Furthermore, good public transport connections to Central Station or the Amstel Station (including Metro 51,53 & 54). Very good connection to the A-10 ring road via Weesperstraat. There is always ample parking in front of the door (paid parking).
GLOBAL LAYOUT:
Through the open porch with stairs you will find the entrance to the house on the second floor. The entire house has a beautiful wooden parquet floor.
Through the hall you reach the fantastic living room with open kitchen at the rear and a French balcony at the front. The French balcony gives a fantastic view over the canal. The kitchen has a beautiful stone top and various appliances (including induction hob, Quooker, dishwasher, built-in extractor hood, fridge-freezer, high (steam) oven / microwave (brand: Siemens Studioline) and floor heating. Furthermore, at the rear you will find a bathroom (also with underfloor heating) with large walk-in shower and washbasin.
By a simple intervention is a separate bedroom to realize the front and / or rear of the apartment.
Behind the building is a very spacious communal garden (approx. 30 m2) facing south, and in the basement you will find a spacious private storage room (approx. 10 m2) with electricity and a separate room for the washer and dryer setup as well as bicycle storage with room for 2 bikes with charging points.
In short, a renovated luxurious apartment with many amenities in top condition!
OWNERS ASSOCIATION:
The apartment is part of small-scale VvE, (called VvE Nieuwe Prinsengracht 48) which consists of 4 members with an external administrator. It is an active and healthy association. The service costs are € 80,- per month.
OWNERSHIP SITUATION:
This house is situated on private land. There is no leasehold.
PARKING:
Perfect; Always within 50 meters of the front door spot available, unique for Amsterdam Center. Your permit area is Centrum 3. The estimated waiting time for a parking permit is now 8 months. With an electric car you can get priority if you meet the conditions for an environmental parking permit. (Source: municipality of Amsterdam dated August 2024).
PARTICULARS:
- Beloved location near the Amstel River, on the canal;
- idyllic French balcony at the front;
- sustainable: Energy label A;
- living area according to NEN 2580: 65 m2 (gross floor area: 73 m2);
- municipal monument;
- spacious communal garden facing south;
- located on private land;
- cozy living room with natural light and open views;
- fully equipped with smart Hue recessed lighting operated by app and switch buttons.
- building has foundation repair in 2003;
- possibility to realize 2 bedrooms;
- ideally located to public transport and roads;
- Subject to vendor approval;
- delivery in consultation / can soon.
- Boat: Luxury 6.5 m ONJ sloop 'Blauwe Ruis' in front of the door in the canal optional acquisition.
For more information about this property and / or to make an appointment for a viewing, please contact our office. Our staff will be happy to assist you.
This property is offered in accordance with Article 7:17 paragraph 6 of the Civil Code. The specified features and / or information is compiled by us with care. However, no liability is accepted for any incompleteness, inaccuracy or otherwise, or the consequences thereof. All dimensions and surface areas are indicative only. The specified features are only intended as an indication. Clause of age and NEN2580 clause is applicable to this property.































