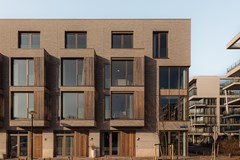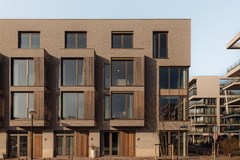Description
For sale in Amsterdam Cruquiuseiland (Eastern Harbor Area):
Sustainable, luxurious, and spacious family home located in the recently fully renovated Cruquiuseiland in Amsterdam East. The property has a living area of over 203 m² and is spread over no less than five floors. The house was completed in 2024 and was fully renovated after completion, with no expense spared in creating a luxurious and warm family home.
Internally, the house features three generously sized bedrooms (4th bedroom can be created), a high-end kitchen, two bathrooms (and three separate toilets), underfloor heating and cooling, and two spacious terraces totaling approximately 53 m². With unobstructed views at the front of the house and the location almost at the corner of the complex, the house also offers a high degree of privacy. In short, a spacious, luxurious, and sustainable family home in a beloved new neighborhood in Amsterdam.
SURROUNDINGS:
The area around Mortelstraat in Amsterdam is characterized by its modern architecture, liveliness, and family-friendly atmosphere. Within walking distance from Mortelstraat, you'll find various cozy cafés and restaurants (such as La Contessa, Bakery Millie Vanillie, and Krux Brewery), several child-friendly amenities (including a city park with a natural playground and two daycare centers), and on the other side of the water, you have access to Flevopark with its Flevoparkbad for relaxation. Primary school De Kleine Kapitein is also just a stone's throw away.
The neighborhood is known for its creativity, with small boutiques selling unique handmade products and art galleries showcasing local talent. The Albert Heijn supermarket is just a minute's walk away, and the lively Dappermarkt is also within cycling distance of the property.
The property is well-connected by public transport, with a bus connection within walking distance. By car, it is also easily accessible via the good connection to Ring A10. Amsterdam Muiderpoort station is within cycling distance.
LAYOUT:
BASEMENT | Provides direct access to the parking garage (with two private parking spaces) and features a multifunctional space, a separate toilet with a sink, and several storage rooms (including space for a washing machine and dryer). This floor can be ideal for use as an office or gym or converted into a fourth bedroom or au-pair accommodation.
GROUND FLOOR | Part of the two-story living space of the house, currently used as a sitting room. The entrance door is on the street side. It also features a mezzanine at the front, storage space, and a separate toilet. The open internal staircase leads to the second floor of the living area.
FIRST FLOOR | Spacious living area with adjoining terrace, luxurious open kitchen, and room for a large dining table and seating area. Notable features of this floor include the fully foldable glass rear wall, the adjacent sunny terrace/roof garden of no less than 40 m² with a pergola, the luxurious kitchen equipped with high-end appliances (including Gaggenau), and the bay window at the front overlooking the park.
SECOND FLOOR | Two spacious and bright bedrooms with a luxurious bathroom and separate toilet in the center. The generous bathroom is equipped with a bathtub, double vanity, and walk-in shower. The washing machine and dryer setups are also located here.
THIRD FLOOR | Master bedroom with an en-suite bathroom (featuring a walk-in shower and vanity), closet space, and a roof terrace of approximately 13 m². Additionally, there is a technical room on the landing of this floor.
GENERAL | The entire house is equipped with multiple luxury features. The house has high-quality flooring with underfloor heating and cooling, window coverings on both the interior and exterior (electric blinds with remote control and app), and stylish lighting. The roof of the house is equipped with several solar panels.
PARKING:
The property comes with two private parking spaces, one with a charging station, in the adjacent parking garage, which can be accessed via the basement of the house. There is also an indoor bike storage room.
OWNERS' ASSOCIATION:
Both the property and the parking spaces are part of a separate Owners' Association (VvE). Both are healthy and professionally managed. The service fees are currently €149 per month (for the house) and €101 per month (for the parking spaces).
OWNERSHIP SITUATION:
The property is located on municipal leasehold land. The current lease period has been bought off and runs until August 31, 2071.
ADDITIONAL INFORMATION:
- Sustainable family home (energy label A+++);
- Built in 2024;
- Beautiful location with unobstructed views at the front;
- High-quality renovation after completion in mid-2024;
- Luxurious open kitchen with Gaggenau appliances;
- Spacious roof garden of approximately 40 m², accessible via folding doors and a retractable glass wall;
- Spacious roof garden with a luxurious pergola;
- Two private parking spaces in the parking garage (with direct access to the house);
- Equipped with all imaginable sustainable features;
- Three generously sized bedrooms and two bathrooms;
- Three separate toilets with sinks;
- Underfloor heating and cooling throughout the house;
- Second sunny roof terrace on the third floor;
- Multifunctional space in the basement (office and/or home gym);
- Leasehold paid off until 2071;
- Delivery in consultation;
- Subject to seller's approval;
For more information about this property and/or to schedule a viewing, please contact our office. Our team is happy to assist you.
This property is offered in accordance with Article 7:17, paragraph 6 of the Dutch Civil Code. The provided characteristics and/or information have been compiled with the necessary care. However, we do not accept any liability for any incompleteness, inaccuracies, or otherwise, or for any consequences thereof. All stated measurements and areas are approximate. The given characteristics are intended for identification purposes only. The NEN2580 clause applies to this property.














































