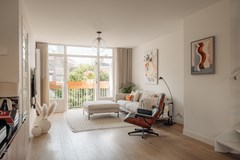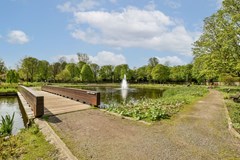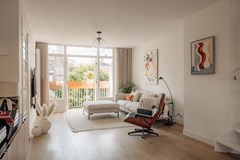Description
Offered for sale in Amsterdam Zuid (Rivierenbuurt):
Luxurious and spacious 2-bedroom apartment in the popular Rivierenbuurt in Amsterdam South. The house has recently been completely renovated, where neither cost nor effort have been spared to achieve a beautiful level of finish. For example, in 2021 the fourth floor was completely architecturally converted into a real suite with luxury bathroom and walk-in closet. In 2017, the entire third (residential) floor was renovated.
The apartment enjoys a living area of approximately 100 m2 and is located on the top floor of a well-maintained building (no upstairs neighbors!). With its location between the Beatrixpark and the Martin Luther Kingpark and of course the proximity of all the nice deli stores on the Maasstraat it is a great pleasure to live here.
The house is part of a large, healthy and professionally managed Owners' Association and the ground rent has been bought off until no less than June 1, 2063. Internally, the house has two spacious bedrooms with both a private (luxury) bathroom, fully equipped kitchen and a pleasant work and laundry room.
ENVIRONMENT:
The Maasstraat is located in the Rivierenbuurt, in the Zuid district. The house is located in a beautiful wide street in a child-friendly neighborhood with ample parking in front of the door. For all your daily shopping you can go to the Maasstraat itself. In addition, the area offers plenty of entertainment and various cozy restaurants such as; Strand Zuid, Cafe Remouillage, Music & Wine bar De Nada and Bar Louis-Davids.
The apartment is conveniently located near the Scheldestraat, the Ferdinand Bolstraat and of course the Maasstraat itself. Of course there is also plenty of greenery in the neighborhood with the Martin Luther Kingpark (known for the annual Parade), the Amstelpark and the Beatrixpark within walking distance.
The highway (ring road A10, A1, A2 and A9) are just a few minutes away. Also, the apartment is easily accessible by public transport and RAI station is just around the corner.
GLOBAL LAYOUT:
Through the portico of the property you reach the generously sized stairwell (with storage facilities). The entrance to the apartment is located on the third floor. Upon entering you enter the spacious hall, where you have space for a wardrobe and which gives access to all rooms on this floor.
The living room is very spacious and gives access through sliding doors to the sunny balcony facing southwest. The large windows on both sides, internal finishing and the beautiful wooden floor creates a cozy and pleasant atmosphere. Also, there are virtually no rear neighbors with a view into the house. The open kitchen is located at the front and features a sink island and various appliances, including a 5 burner stove with electric oven (Smeg), Quooker, fridge-freezer (Bosch), wine cooler, dishwasher and combination oven.
On this floor there is also a spacious bedroom (also with access to the balcony) and a small room which is currently used as laundry and storage space but could ideally function as an office. In this room there are several closets where the CV is also located.
Central through the hall are the separate toilet and the second bathroom to reach. This bathroom has a shower, sink and towel radiator.
The open staircase in the living room gives access to the top floor. This floor was completely renovated under architecture in 2021 into a real suite with a 5-window wide walk-through at the front. The master bedroom, bathroom and walk-in closet are located here. The bathroom features beautiful sand-colored concrete-ciré with a walk-in shower, custom sink cabinet and toilet.
OWNERS ASSOCIATION:
The VvE (Vereniging van Eigenaars Uiterwaardenstraat 241-261 e.o. in Amsterdam) is active, healthy and professionally managed. The service costs are € 204, - per month.
OWNERSHIP SITUATION:
The property is located on municipal long leasehold land. The ground lease is bought off until June 1, 2063. Application for transfer to so-called perpetual ground lease is possible (currently not yet done).
PARKING:
Permit area: Zuid-4.2 Rivierenbuurt Zuid. A parking permit for South 4.2 Riverside Neighborhood South allows you to park in South-3 and South-4. The estimated waiting time for a parking permit is now 3 month(s). With an electric car you can get priority if you meet the conditions for an environmental parking permit. (Source: municipality of Amsterdam dated September 2024).
PARTICULARS:
- Recently renovated house (2021 & 2017);
- living area approximately 100 m2 (NEN2580 measurement);
- attractive location in the popular Rivierenbuurt;
- luxury kitchen and bathroom (s);
- spacious and convenient layout;
- cozy balcony to the living room, southwest facing;
- two bedrooms and two bathrooms;
- pleasant separate work- and washingroom;
- active and healthy Owners Association;
- high efficiency central heating boiler (built 2021);
- ground rent purchased until June 1, 2063;
- Subject to vendor approval;
- delivery: in consultation.
For more information about this property and/or to make a viewing appointment, please contact our office. Our staff will be happy to assist you.
This property is offered in accordance with Article 7:17 paragraph 6 of the Civil Code. The specified features are only an indication. General old age clause and NEN2580 clause apply.









































