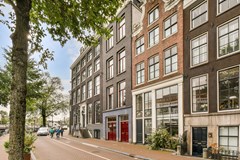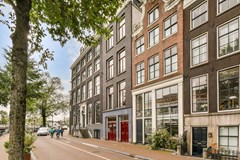Description
Offered for sale in Amsterdam Center:
Spacious and ready to move in 4-room apartment on the beautiful Amstel River, between the Blauwbrug and the Muntplein. The house has a living area of approximately 94 m2 and is situated directly opposite the Stopera, giving the house a fantastic view and lots of privacy.
Internally, the house includes three spacious bedrooms and a neat bathroom and kitchen. The entire house was recently renovated, equipped with double glazing and a high efficiency central heating boiler and features a generous ceiling height (approx. 3.5 m), which contributes to the pleasant and luxurious atmosphere.
ENVIRONMENT:
The environment of the apartment offers a unique blend of historic charm and modern vibrancy. Along the Amstel you will find picturesque canal houses, bridges and charming streets typical of the city. It is an inviting neighborhood perfect for a relaxing walk or bike ride along the waterfront.
As for amenities, the apartment offers numerous options for recreation and relaxation. Within walking distance are several restaurants, cafes and bars where you can enjoy delicious meals and drinks. Whether you fancy traditional Dutch dishes or international culinary delights, there is something for everyone.
For lovers of art and culture, the apartment is conveniently located near some of Amsterdam's most renowned museums and cultural institutions. Carré, the world-famous Rijksmuseum, the Van Gogh Museum and the Stedelijk Museum are all within easy reach, making it easy to enjoy the city's rich artistic heritage.
For those who love outdoor activities, the paths along the Amstel River are great for exploring. Perfect for walking, jogging or just enjoying all the beauty Amsterdam has to offer.
In terms of public transportation, the apartment is well connected to the rest of the city. Nearby streetcar stops and metro stations (Waterlooplein) make it easy to travel to other parts of Amsterdam. By car, you can reach the A10 ring road within ten minutes.
GLOBAL LAYOUT:
Through the communal staircase you reach the entrance to the apartment on the second floor. You immediately enter the living room.
The large windows and generous ceiling height give a good impression of the charm of the house and the location. The living room is very spacious and adjacent to the semi-open kitchen, which is centrally located. This kitchen is equipped with all conceivable appliances.
At the rear of the house and centrally located are the three bedrooms, bathroom and storage and laundry room. The three bedrooms are all of good size and quietly situated. The neat bathroom has a walk-in shower, toilet and sink.
In short, a spacious, comfortable and well laid out apartment in absolutely prime location.
OWNERS ASSOCIATION:
The owners association is called: “VvE Amstel 188”. It is healthy and is actively and professionally managed. The service costs are currently € 198, - per month.
PARKING:
Permit area: Center-2G. The estimated waiting time for a parking permit is now 5 months. With an electric car you can get priority if you meet the conditions for an environmental parking permit. (Source: municipality of Amsterdam dated September 2024).
OWNERSHIP SITUATION:
This apartment is located on private land. So there is no leasehold!
PARTICULARS:
- Living area: approximately 94 m2 (NEN2580 report available);
- located on private land;
- with high ceilings and good layout;
- sought after location opposite the Stopera;
- fantastic view over the Amstel river from the living room;
- three spacious bedrooms;
- professionally managed VvE;
- separate storage and laundry room;
- NEN2580 measurement report available;
- delivery in consultation / can be soon;
- subject to approval seller.
For more information about this property and / or to make an appointment for a viewing, please contact our office. Our staff will be happy to assist you.
This property is offered in accordance with Article 7:17 paragraph 6 of the Civil Code. The specified features and / or information is compiled by us with care. However, no liability is accepted for any incompleteness, inaccuracy or otherwise, or the consequences thereof. All dimensions and surface areas are indicative only. The given characteristics are only meant as an indication. NEN2580 clause, old age clause and 'seller has not been a resident' clause apply to this property.































