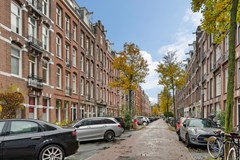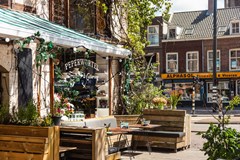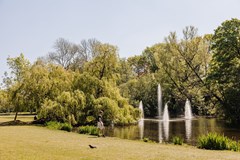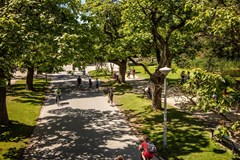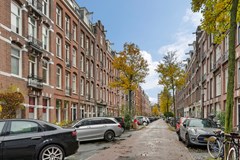Description
For rent in Amsterdam West (Oud-West):
Located near the Vondelpark, the Overtoom and the Jan Pieter Heijestraat we offer for rent this recently renovated and pleasantly divided 4-room apartment of approx. 80 m2. The apartment is located in the popular former district Amsterdam Oud-West and by its location in the heart of the Helmersbuurt this is a wonderful place to live.
The property features a spacious living room with French balcony, three bedrooms, two bathrooms and a spacious balcony at the rear. The property will be available indefinitely and is rented unfurnished only.
ENVIRONMENT:
The location actually speaks for itself, because who would not want to live in the Helmersbuurt near the Vondelpark. In the immediate vicinity is a wide range of stores for daily shopping. Think for example of the Jan Pieter Heijestraat, the Kinkerstraat, the Overtoom and last but not least the Ten Katemarkt.
A diverse range of cafes and restaurants is spread throughout the neighborhood. The nearest park is the Vondelpark, within a 3-minute walk you are in the greenery of the most beautiful park in Amsterdam. For the sporty resident, the David Lloyd Sportschool is also a 10-minute walk away.
Through public transport, the property is easily accessible. The nearest streetcar line is line 1 to the Overtoom or line 7 and 17 to the Kinkerstraat. Parking is available in front of the door through paid parking or through a parking permit.
GLOBAL LAYOUT:
Through the communal staircase you reach the entrance to the apartment, located on the third floor.
At the front of the apartment is the spacious living room with a cozy French balcony. Furthermore, a lovely sitting area, enough space for a large dining table and an adjacent kitchen.
The kitchen is centrally located in the apartment and equipped with various appliances including a dishwasher, hob, stainless steel extractor and oven.
Located at the rear you will find two bedrooms, the most spacious bedroom offers enough space for a large double bed and plenty of closet space. Furthermore, the bedroom provides access to the wide rear balcony where you can enjoy. Also located here is a separate smaller (sleeping) room. The first bathroom is centrally located on this floor and equipped with a bathtub, double sink and walk-in shower. Separate laundry room and toilet with hand basin.
The staircase gives access to the third and most spacious bedroom, located at the rear the fourth floor. Adjacent to this bedroom is the second bathroom, equipped with a walk-in shower, washbasin and toilet.
The entire house has a beautiful wooden floor and very nicely finished.
PARTICULARS:
- Living area: approx. 80m2;
- popular location in the Helmersbuurt in Old West;
- near the Jan Pieter Heijestraat, Overtoom and Vondelpark;
- recently renovated (energy label B);
- apartment is unfurnished;
- French balcony at the front, spacious balcony at the rear;
- available immediately;
- minimum 12 months;
- deposit equal to 2 months;
- sharers and gaurantors are not allowed;
- income requirement of a gross monthly salary which should be at least 3x the monthly rent.
For more information about this property and/or to make a viewing appointment, please contact our office. Our staff will be happy to assist you. This property is offered in accordance with Article 7:17 paragraph 6 of the Civil Code. The specified features are only an indication.
