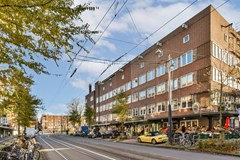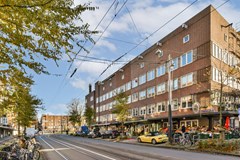Beschrijving
*SLUITING INSCHRIJVING DONDERDAG 12 DECEMBER OM 12.00 UUR
*DEADLINE FOR OFFERS THURSDAY 12TH OF DECEMBER, 12.00H
Te koop aangeboden in Amsterdam Zuid (Hoofddorppleinbuurt):
Recent gerenoveerd 3-kamer appartement met zonnig dakterras in de geliefde Hoofddorppleinbuurt. De woning heeft een woonoppervlakte van ca. 62 m2 en is onder andere voorzien van een luxe badkamer en keuken, riant zonnig dakterras (23 m2) en twee ruime slaapkamers. Door de ligging op de derde verdieping ontvangt de woning veel daglicht, wat bijdraagt aan de prettige sfeer.
De woning is gelegen op eigen grond, kan spoedig worden opgeleverd en is onderdeel van een grote, professionele en actieve Vereniging van Eigenaars.
OMGEVING:
Het appartement is gelegen in de gezellige Hoofddorppleinbuurt. Deze buurt beschikt over veel gezellige cafés en restaurants zoals Ron Gastrobar, Van Mechelen, en café Schinkelhaven. Voor uw dagelijkse boodschappen kunt u naar de diverse supermarkten op loopafstand.
Het Vondelpark en het Rembrandpark zijn op loopafstand gelegen. Hiernaast heeft het appartement een zeer gunstige ligging ten opzichte van metrostation Heemstedestraat en NS station Lelylaan waar u een directe connectie heeft naar Schiphol. Via tram 1 bent u binnen 10 minuten op het Leidseplein en tram 2 op het Museumplein. De ring A-10 is binnen enkele autominuten te bereiken.
GLOBALE INDELING:
De gemeenschappelijke entree biedt toegang tot ruime trappenhuis, waar de entree van dit appartement is gelegen op de derde verdieping. Vanuit de centrale hal zijn alle vertrekken op deze verdieping direct bereikbaar.
De woonkamer is zeer ruim bemeten en gelegen aan de voorzijde van de woning. Er is meer dan genoeg ruimte voor een zithoek, ruime eettafel en eventueel een werkplek of servieskast. De gloednieuwe keuken, geïnstalleerd in 2023, bevindt zich aan de achterzijde van de woning. Deze stijlvolle keuken is uitgerust met moderne gemakken, waaronder een kookplaat met geïntegreerde afzuiging, afwasmachine, combi oven en kookkraan.
Eveneens aan de achterzijde gelegen bevindt zich de ouderlijke slaapkamer met aangrenzend balkon en meer dan voldoende ruimte voor kledingkasten en een riant tweepersoonsbed. De recent vernieuwde badkamer, centraal gelegen in de woning, beschikt over vloerverwarming, een inloopdouche, toilet, wastafelmeubel en aansluiting voor de wasmachine.
Een interne trap geeft toegang tot de vierde verdieping, waar zich de tweede slaapkamer bevindt. Deze ruimte kan tevens ideaal als werkkamer gebruikt worden, geniet voorbereidingen voor het realiseren van een pantry en geeft toegang tot het heerlijke dakterras. Het dakterras is door zijn ligging pal op het zuiden een garantie voor veel zon en tevens zeer privé gelegen.
Kortom, een goed afgewerkt 3-kamer appartement met riant en zonnig dakterras in de de geliefde Hoofddorppleinbuurt!
VERENIGING VAN EIGENAREN:
De Vereniging van Eigenaren (VVE Heemstedestraat 7-9/Stolwijkstraat 1 te Amsterdam) is een gezonde actieve VvE. De huidige bijdrage is vastgesteld op circa € 227,- per maand.
EIGENDOMSSITUATIE:
Deze woning is gelegen op EIGEN GROND. Er is dus geen sprake van erfpacht!
PARKEREN:
Vergunningsgebied: Zuid 2.3. U mag parkeren in Zuid-1, Zuid-2 en Zuid-8. Momenteel is de wachtlijst circa 2 maanden, met een elektrische auto kunt u voorrang krijgen als u aan de voorwaarden voor een milieu-parkeervergunning voldoet (bron: gemeente Amsterdam d.d. december 2024).
BIJZONDERHEDEN:
- Woonoppervlakte: 62.1 m2 | NEN 2580 meetrapport aanwezig;
- recent gerenoveerde badkamer en keuken;
- riant en zonnig dakterras, gelegen op het zuiden;
- tweede balkon aangrenzend aan de ouderlijke slaapkamer;
- nabij het Vondel- en Rembrandtpark gelegen;
- gelegen op eigen grond;
- onderdeel van een gezonde en actieve VvE;
- ideale ligging t.o.v. openbaar vervoer en diverse uitvalswegen;
- voorbehoudt gunning verkoper;
- oplevering in overleg / kan spoedig.
Voor meer informatie over deze woning en/of het maken van een bezichtigingsafspraak kunt u contact opnemen met ons kantoor. Onze medewerkers zijn u graag van dienst.
Deze woning wordt aangeboden conform art 7:17 lid 6 Burgerlijk Wetboek. De opgegeven kenmerken en/of informatie is door ons met de nodige zorgvuldigheid samengesteld. Onzerzijds wordt echter geen enkele aansprakelijkheid aanvaard voor enige onvolledigheid, onjuistheid of anderszins, dan wel de gevolgen daarvan. Alle opgegeven maten en oppervlakten zijn slechts indicatief. De opgegeven kenmerken zijn slechts als aanduiding bedoeld. Standaard Ouderdomsclausule, ‘Verkoper is geen bewoner geweest’- en NEN2580-clausule zijn van toepassing bij deze woning.
*ENGLISH TRANSLATION
*DEADLINE FOR OFFERS THURSDAY 12TH OF DECEMBER, 12.00H
Offered for sale in Amsterdam South (Hoofddorppleinbuurt):
Recently renovated 3-room apartment with sunny roof terrace in the popular Hoofddorpplein neighborhood. The property has a living area of approximately 62 m2 and includes a luxury bathroom and kitchen, spacious sunny roof terrace (23 m2) and two spacious bedrooms. Because of its location on the third floor, the house receives a lot of daylight, which contributes to the pleasant atmosphere.
The house is located on private land, can be delivered soon and is part of a large, professional and active Owners Association.
ENVIRONMENT:
The apartment is located in the cozy Hoofddorpplein neighborhood. This neighborhood has many cozy cafes and restaurants such as Ron Gastrobar, Van Mechelen, and café Schinkelhaven. For your daily shopping you can go to the various supermarkets within walking distance.
The Vondelpark and the Rembrandtpark are within walking distance. In addition, the apartment is very conveniently located near metro station Heemstedestraat and NS station Lelylaan where you have a direct connection to Schiphol Airport. Streetcar 1 takes you within 10 minutes to Leidseplein and streetcar 2 to Museumplein. The A-10 ring road can be reached within a few car minutes.
GLOBAL LAYOUT:
The communal entrance provides access to spacious stairwell, where the entrance to this apartment is located on the third floor. From the central hall, all rooms on this floor are directly accessible.
The living room is very spacious and located at the front of the house. There is more than enough space for a sitting area, spacious dining table and possibly a workstation or china cabinet. The brand new kitchen, installed in 2023, is located at the rear of the home. This stylish kitchen is equipped with modern conveniences, including a hob with integrated extractor, dishwasher, combi oven and cooking faucet.
Also located at the rear is the master bedroom with adjacent balcony and more than enough space for closets and a spacious double bed. The recently renovated bathroom, centrally located in the house, contains underfloor heating, a walk-in shower, toilet, washbasin and connection for the washing machine.
An internal staircase gives access to the fourth floor, where the second bedroom is located. This space can also be ideally used as a study, is provided with the connections to create a pantry and gives access to the lovely roof terrace. The roof terrace is due to its location due south a guarantee for lots of sun and also very private.
In short, a well-finished 3-room apartment with spacious and sunny roof terrace in the popular Hoofddorpplein neighborhood!
OWNERS ASSOCIATION:
The Association of Owners (VVE Heemstedestraat 7-9/Stolwijkstraat 1 in Amsterdam) is a healthy active VvE. The current contribution is set at approximately € 227, - per month.
OWNERSHIP SITUATION:
This house is situated on OWN LAND. There is no leasehold!
PARKING:
Permit area: South 2.3. You may park in South-1, South-2 and South-8. Currently the waiting list is about 2 months, with an electric car you can get priority if you meet the conditions for an environmental parking permit (source: municipality of Amsterdam dated December 2024).
PARTICULARS:
- Living area: 62.1 m2 | NEN 2580 measurement report available;
- recently renovated bathroom and kitchen;
- spacious and sunny roof terrace, facing south;
- second balcony adjacent to the master bedroom;
- near the Vondel and Rembrandt Park located;
- located on private land;
- part of a healthy and active VvE;
- ideal location in relation to public transport and roads;
- prequalification seller;
- delivery in consultation / can be soon.
For more information about this property and / or to make an appointment, please contact our office. Our staff will be happy to assist you.
This house is offered in accordance with Article 7:17 paragraph 6 of the Civil Code. The specified features and / or information is compiled by us with care. However, no liability is accepted for any incompleteness, inaccuracy or otherwise, or the consequences thereof. All dimensions and surface areas are indicative only. The specified features are intended as an indication only. Standard Old Age Clause, “Seller has not been a resident” and NEN2580 clause apply to this property.


































