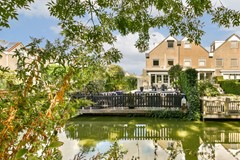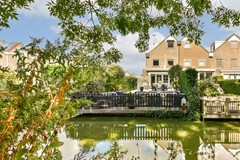Description
Offered for sale in Uithoorn:
Luxurious, sunny south-facing garden and spacious, three words that best describe this recently high-quality renovated corner house. Quietly located in the popular Meerwijk neighbourhood on a beautiful plot of approximately 400 m2 on the cul-de-sac and garden on the water with unobstructed views!
The house with storage room has a total gross area of approx. 180 m2 and features, among other things, a superb kitchen, spacious living room, 4 bedrooms, and a spacious backyard with several sun terraces.
ENVIRONMENT:
The property is conveniently located with Amstelplein, primary schools, sports clubs and the Old Village of Uithoorn, with shops and restaurants, within walking distance. Excellent public transport connections, including the new Uithoornlijn, and the nearby N201 provide quick links to Amsterdam, Amstelveen, Aalsmeer and Schiphol Airport, among others.
OVERALL LAYOUT:
The house is situated on a generous plot and is luxuriously finished. Upon entering the spacious entrance hall, you get direct access to the stylish living room, equipped with an attractive gas fireplace and double doors to the beautifully landscaped garden. Because of the corner location, you have plenty of daylight through the many windows.
Spacious south-facing backyard is beautifully landscaped and beautifully situated on the waterfront overlooking the greenery. There are several terraces so you can always enjoy the sun.
Luxury kitchen, located at the front of the house, complete with high-quality new built-in appliances (brand: Miele), including an induction hob, dishwasher, Quooker, combi oven, steam oven and fridge/freezer combination. The hall contains a modern separate toilet and stairs to the first floor.
The first floor offers three spacious bedrooms, one of which is currently in use as an office. Both bedrooms are fitted with bespoke wardrobes. The office can also be converted into an extra bedroom. The bathroom is equipped with underfloor heating, a luxury shower/steam cabin, a second toilet and a modern washbasin.
On the second floor you will find ample storage space and a beautiful fourth bedroom. The laundry room with washing machine and dryer is also located here.
The house is finished to a high standard and offers optimal comfort, with air conditioning and partial floor heating in the bathroom.
PARTICULARS:
- Air conditioning;
- shutters and blinds;
- gas fireplace in the living room
- four good bedrooms;
- alarm system present;
- charging station available;
- within 25 minutes in the Amsterdam city centre;
- luxurious finish and high quality finishing;
- beautiful (covered) terrace on the living room with views over the water to the south!
- lovely sunny backyard;
- Energy label B;
- quiet child-friendly location;
- sufficient storage space in the house;
- extensive luxury kitchen with appliances;
- luxury bathroom with steam cabin;
- delivery in consultation / can be soon;
- subject to approval seller;
- choice of notary: buyer;
- purchase agreement will be drawn up by the notary;
- the property will be sold including the present furniture and equipment.
For more information about this property and/or to make a viewing appointment, please contact our office. Our staff will be happy to assist you.
This property is offered in accordance with Article 7:17 paragraph 6 of the Civil Code. The given characteristics are only meant as an indication. NEN2580-clause and age clause apply to this property.













































