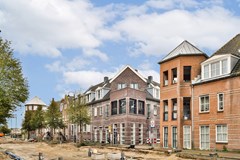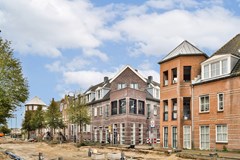Description
Offered for sale in Heemskerk:
Attractive 3-room apartment with roof terrace and parking space on the Laan van Broekpolder in a cosy location near the shopping centre De Citadel. The apartment is located on the second and third floor, has a total area of 155 m2 and a lovely roof terrace adjacent to the living room!
The apartment is characterised by lots of light due to its corner location, modern complex and lots of comfort!
ENVIRONMENT:
The apartment's location is beautiful. In the middle of the district Broekpolder in the architecturally designed Citadel.
The apartment is centrally located in this neighbourhood, close to various amenities. These include a shopping centre, restaurants and playgrounds. In terms of roads and connections, the apartment is also ideally located. For example, Heemskerk NS railway station is a 5-minute walk from the apartment and the A9 motorway is less than a 10-minute drive away.
GLOBAL LAYOUT:
Through the sleek entrance of the complex, you reach the apartment's entrance by lift on the second floor. Upon entering, you enter the entrance hall with cloakroom, separate toilet and access to the spacious living room with open kitchen.
At the front you will find the spacious living room with French doors to the roof terrace, which is located on the southwest. The modern kitchen is equipped with various (built-in) appliances, such as a dishwasher, combi oven/microwave and a hob.
Furthermore, you will find two bedrooms. The master bedroom has a spacious wardrobe with plenty of storage space.
A fixed staircase leads to the third floor with loft where there is a second bedroom area.
The spacious bathroom has a nice walk-in shower, washbasin and design radiator. In the hall is a separate toilet with hand basin and a separate utility room/laundry, where the central heating boiler is located.
The entire apartment has beautiful wooden floors. Also, the entire apartment is optimally insulated (energy label A).
In the basement you will find a generous storage room (approx. 11 m2) and a private parking space in the parking garage.
OWNERS' ASSOCIATION:
The Owners' Association (VVE Arthur II) is a healthy active VvE and is professionally managed. The current contribution is set at approx. € 136,92 per month.
PARTICULARS:
- Modern apartment;
- air conditioning present;
- small luxury apartment complex with lift;
- including private parking in the parking garage
- separate spacious storage room in the basement;
- beautiful terrace (approx. 11.2 m2), location: Southwest;
- optimally insulated (energy label A);
- living area of approx. 93.1 m2 (NEN2580 measurement report available);
- convenient location to various roads;
- delivery in consultation;
- subject to approval seller.
For more information about this apartment and/or to make an appointment for a viewing, please contact our office. Our staff will be happy to assist you.
This apartment is offered in accordance with article 7:17 paragraph 6 of the Civil Code. The specified features and/or information have been compiled by us with due care. However, we accept no liability for any incompleteness, inaccuracy or otherwise, or the consequences thereof. All stated dimensions and surface areas are indicative only. The given characteristics are only meant as an indication. NEN2580-clause are applicable to this apartment.




























