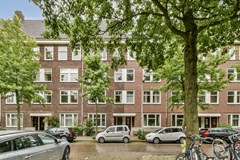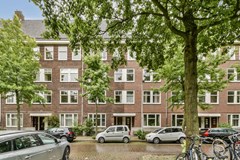Description
Offered for sale in Amsterdam South:
Very attractive high-end renovated 3-room apartment with balcony and a fantastic view over the water of the Postjeswetering from the living room. The apartment is located on the second floor, recently renovated (2017) and fully equipped. The finishing level is very high and the apartment is located on private land.
Internally, the apartment features two bedrooms, a luxury bathroom and kitchen, balcony at the rear and a cosy living room!
ENVIRONMENT:
The apartment is located in the cosy Hoofddorpplein neighbourhood. This neighbourhood has many cosy cafés and restaurants such as Ron Gastrobar, Van Mechelen, and café Schinkelhaven. For your daily shopping, you can go to the various supermarkets within walking distance.
The Vondelpark and the Rembrandtpark are within walking distance. Furthermore, the apartment is very conveniently located near metro station Heemstedestraat and NS station Lelylaan with a direct connection to Schiphol Airport. Tram 1 takes you within 10 minutes to Leidseplein and tram 2 to Museumplein. The A-10 ring road can be reached within a few car minutes.
GLOBAL LAYOUT:
Through the modern staircase you will reach the second floor. Upon entering the apartment you enter the spacious living room with luxury kitchen. The modern kitchen is equipped with plenty of storage space and built-in appliances. Among other things, the kitchen has a hob, dishwasher, fridge-freezer and combination oven.
At the front is the spacious seating area with large windows. From here you can enjoy the fantastic views over the water.
The spacious bedrooms are located at the rear of the apartment, from the master bedroom you have access to the balcony. The second bedroom, currently used as a study, has a built-in closet with the installation for the washing machine and dryer.
Centrally located in the apartment is the luxurious bathroom, equipped with a spacious walk-in shower, toilet, washbasin and towel radiator.
The entire apartment is finished with an eye for detail and features a high level of living comfort. For example, the apartment is equipped with luxury op- and recessed lighting, built-in speaker/radio in the bathroom, the living room has sleek radiators, beautiful wooden parquet floor, high panel doors and there is plenty of storage space.
The wooden window frames feature insulating glazing, bespoke window coverings and there is a beautiful parquet wooden floor throughout the apartment. The ceiling, floor and walls are optimally insulated!
OWNERSHIP SITUATION:
This apartment is situated on OWN GROUND. There is therefore no leasehold!
PARKING:
Permit area: South 2.3. Currently the waiting list is about 3 months, with an electric car you can get priority if you meet the conditions for an environmental parking permit (source: municipality of Amsterdam dated July 2024).
PARTICULARS:
- completely renovated using high-quality materials;
- very well insulated (including floor insulation, high-efficiency central heating boiler and insulating glazing);
- living area: 48 m2 (gross floor area: 55 m2) NEN 2580 measuring report available;
- fitted with a balcony;
- luxurious bathroom;
- beautiful view at the front;
- with a beautiful parquet wooden floor;
- luxury kitchen with appliances;
- beautiful internal finishing;
- cozy living room with natural light;
- ideally located to public transport and roads;
- located on private land;
- subject to approval seller;
- delivery in consultation.
For more information about this apartment and/or to make an appointment for a viewing, please contact our office. Our staff will be happy to assist you.
This apartment is offered in accordance with article 7:17 paragraph 6 of the Civil Code. The specified features and/or information have been compiled by us with due care. However, no liability is accepted for any incompleteness, inaccuracy or otherwise, or the consequences thereof. All stated dimensions and surface areas are indicative only. The given characteristics are only meant as an indication. Clause of age, seller has not been a resident article and NEN2580 clause applies to this apartment.

























