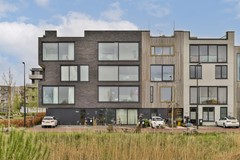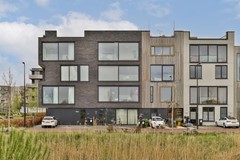Description
Offered for sale in Amsterdam-Oost (Zeeburgereiland):
Modern and energy-efficient apartment (bj. 2021), located on Zeeburgereiland! All imaginable amenities are within walking/cycling distance from the apartment and the entire area has undergone a real makeover in recent years.
This newly built apartment has a usable area of approx. 59 m2 and is located on the third floor of a beautiful residential complex
with a fantastic wide view of the IJ river! The apartment also has energy label A+, underfloor heating, separate storage (2,30 m2) and a spacious balcony/terrace of approx. 17 m2.
SURROUNDINGS:
Zeeburgereiland is undergoing major construction. In a few years, more than 10,000 Amsterdammers will live here in new neighbourhoods: the Sportheldenbuurt, the Sluisbuurt and both Baaibuurten. The Sportheldenbuurt. People live here and several schools have already established themselves. You will also find a large Albert Heijn supermarket, a gym and physiotherapy and various catering establishments such as Restaurant Haddock, Espressofabriek and Brewery Homeland.
Zeeburgereiland is located within the A10 ring road, east of the Indische Buurt and the Oostelijk Havengebied and west of IJburg. The Piet Hein Tunnel and the Amsterdamsebrug bridge take you from Zeeburgereiland to the city centre and the Schellingwouderbrug bridge is the connection to Noord. Zeeburgereiland is completely surrounded by the waters of the IJ and the Amsterdam-Rijnkanaal.
In the immediate vicinity, you will find numerous shops, restaurants, recreational facilities and schools. Excellent public transport to the city centre (express tram 26) and the ring road A-10, A-1, A-2, or A-9 towards Schiphol Airport are in the vicinity.
GLOBAL DIVISION:
Through the modern and sleek communal entrance, you enter the building (total of four apartements). On the second floor, you have a private entrance leading to the apartment located on the third floor. The apartment has a practical layout with a modern open-plan kitchen and the living and sleeping areas nicely separated.
The bright and open living and dining area features large windows that not only provide an abundance of natural light, but also offer stunning views over the water and the Schellingwouder bridge. You can also open the sliding doors, creating a French balcony here. A lovely place to relax and enjoy the beautiful view!
The open kitchen in the apartment gives you a seamless transition from the living and sleeping areas. The kitchen is equipped with various built-in appliances including induction hob, extractor hood, oven, fridge and dishwasher.
At the rear of the apartment is the spacious terrace of about 17 m² facing south-west. Thanks to its location, you can sit outside in peace and enjoy the sun here.
The sleeping area is cleverly placed at the rear of the apartment. From the bedroom, you have direct access to the bathroom, which is equipped with a modern walk-in shower and a washbasin. Separately you will find the toilet which is equipped with a hand basin.
PROPERTY SITUATION:
The apartement is situated on municipal ground lease land whereby the ground lease is perpetual and the general provisions 2016 apply. The current canon amounts to EUR. 4,660,- per year.
OWNERS' ASSOCIATION:
The 'Vereniging van Eigenaars Kea Boumanstraat 38 in Amsterdam' is a small association managed by the residents of this property. The monthly contribution for the service costs will be determined.
BENEFITS:
- Living area approx. 59 m² (NEN2580 measuring report available);
- energy efficient and gas free;
- HR ++ glass;
- spacious balcony of approx. 17 m² facing southwest;
- own storage room (2,30 m2);
- located on the third floor with panoramic views;
- year of construction 2021;
- delivery in consultation.
For more information about this apartment and/or to make an appointment for a viewing, please contact our office. Our staff will be happy to assist you.
This apartment is offered in accordance with article 7:17 paragraph 6 of the Civil Code. The specified features and/or information have been compiled by us with due care. However, no liability is accepted for any incompleteness, inaccuracy or otherwise, or the consequences thereof. All stated dimensions and surface areas are indicative only. The given characteristics are only meant as an indication. The NEN2580 clause applies to this apartment.






































