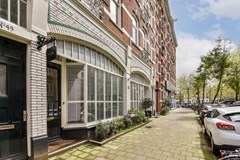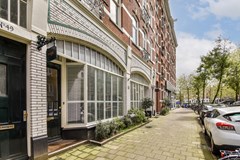Description
For sale in Amsterdam South (De Pijp);
Beautiful and bright ground floor apartment of approx. 117 m2 with garden and roof terrace, located in a quiet street just steps away from the Amstel river! This property is located on the first floor of a beautiful building and features a characteristic split-level layout.
Internally, the house is very well maintained and includes a luxurious bathroom, cozy open kitchen, two spacious bedrooms and over 30 m2 of outdoor space, spread over the roof terrace and garden at the rear! Naturally, the house is located on private land.
ENVIRONMENT:
The apartment is located in district Amsterdam Zuid (de Pijp) near the Amstel River, the Sarphatipark, the cozy Ferdinand Bolstraat and of course the famous and vibrant Albert Cuyp market. In the liveliest district of Amsterdam, De Pijp, you will enjoy the enormous range of restaurants, trendy coffees, cozy bars and stores. Daily shopping can be done at one of the many supermarkets and delicatessens, all within walking distance. For rest, relaxation and greenery you can walk to the beautiful Sarphatipark or enjoy the walking routes along the Amstel River.
By car you are within five minutes on ring road A10 and highways A1 and A2. Metro station De Pijp (the nearby North-South line), among others streetcar lines 3 and 4 and bus 284 and 246 provide a perfect connection to public transport.
LAYOUT:
You enter the house through the private entrance from the street. Upon entering you immediately reach the spacious open kitchen.
This space is characterized by the beautiful characteristic window at the front and the generous ceiling height of over 4 meters! The open kitchen is finished in timeless stainless steel and equipped with all conceivable luxury appliances. The ideal space for cozy dining with family and friends.
The living room is accessible via the staircase and because of the open connection with the kitchen a very bright and cozy room. Through the living room you have access to the spacious rear terrace (approx. 15 m2) where you can enjoy the sun at the beginning of the day.
Downstairs are the two spacious and equal bedrooms, luxury bathroom, backyard and indoor storage room located. The bathroom has a bathtub, large walk-in shower with rain shower, toilet and washbasin. The garden is accessible from both bedrooms.
In short, a well finished ground floor apartment on absolutely prime location with roof terrace and garden!
OWNERSHIP SITUATION:
This house is located on private land. There is no leasehold.
PARKING:
Permit area: South 3.1 De Pijp North. A parking permit for South 3.1 allows you to park in South 3 and South 4.
The estimated waiting time for a parking permit is approximately 5 months (source: City of Amsterdam). With an electric car you can get priority if you meet the conditions for an environmental parking permit.
ASSOCIATION OF OWNERS:
The Owners' Association, called; VvE Hemonystraat 49, has been dormant in recent years but is currently being activated by a professional administrator. The monthly service charges will be determined soon.
PARTICULARS:
- Spacious ground floor apartment with garden and roof terrace;
- two spacious bedrooms;
- top location just steps away from the Amstel river;
- luxury bathroom and kitchen;
- total outdoor area over 30 m2;
- living area: approx 117 m2 (NEN2580 measurement report available);
- generous ceiling height of over 4 meters in the kitchen;
- located on private land;
- delivery in consultation;
- subject to approval seller.
For more information about this property and / or to make an appointment for a viewing, please contact our office. Our staff will be happy to assist you.
This house is offered in accordance with Article 7:17 paragraph 6 of the Civil Code. The specified features are only an indication.



















.jpg)
.jpg)





.jpg)
.jpg)







