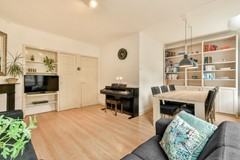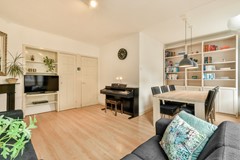Description
Offered for sale in Amsterdam West:
Located in the cosy and popular Amsterdam West, right around the corner from the Admiralengracht, you will find this nicely maintained 2-room (formerly 3) apartment on the second floor of the building. The apartment has a living area of 55 m2, a lovely balcony (approx. 7 m2) at the rear. The municipal leasehold land is bought off in perpetuity!
ENVIRONMENT:
The apartment is quietly located near the Admiralengracht and centrally located on the edge of the city centre, on the border with Old West and with the cosy Jordaan within walking distance. This place is where you experience the vibrancy of the city. An array of diverse specialist shops, supermarkets, restaurants and coffee shops can be found around the corner on Jan Evertsenstraat and Admiraal de Ruyterweg.
For peace and quiet and space, just walk or jog into the green Erasmuspark and Rembrandtpark. The centre of Amsterdam and the Jordaan area are at 5 minutes' cycling distance. The Vondelpark is a 10-minute bike ride away. The apartment is conveniently located for public transport (tram lines 13 and 19 and bus lines 18 and 247). Via the S-105, the A-10 ring road, the A-4 and the A-2 can be easily reached.
GLOBAL LAYOUT:
Through the communal staircase, which takes you to the entrance of the apartment on the second floor of the building. This apartment features a bright L-shaped living room with a lovely view of the street at the front.
At the rear, the separate neat kitchen. The kitchen is equipped with various (built-in) appliances such as a dishwasher, hob , combi oven / microwave and fridge, washing machine. From the kitchen you have access to the balcony at the back. The balcony is located on the southwest and therefore receives a lot of sun in the afternoon.
Furthermore, the apartment has a spacious bedroom which is also located at the rear, through the double doors you have access to the balcony. The bedroom has several built-in wardrobes. The bathroom is fitted with a walk-in shower, a washbasin and toilet.
PARKING:
Your permit area is West-1.1. A parking permit for West-1.1 allows you to park in West-1. The estimated waiting time for a parking permit is now 5 months. With an electric car, you can get priority if you meet the conditions for an environmental parking permit. (Source: municipality of Amsterdam dated August 2024).
OWNERSHIP SITUATION:
The municipal leasehold is perpetual!
OWNERS' ASSOCIATION:
The VvE ‘Vereniging van Eigenaars Filips van Almondestraat 20 te Amsterdam’ This is healthy and is actively managed by Randstad Vastgoed Groep. The service costs currently amount to EUR. 146,- per month.
PARTICULARS:
- Living area of 55 m2 (NEN2580 measurement report available);
- East-facing balcony at the rear;
- cozy living room with natural light and open views;
- ideal location in relation to public transport and roads;
- spacious bedroom with en suite bathroom and fitted wardrobes;
- ground rent bought off in perpetuity!
- Subject to vendor approval;
- delivery in consultation / can be soon.
For more information about this apartment and/or to make an appointment for a viewing, please contact our office. Our staff will be happy to assist you.
This apartment is offered in accordance with article 7:17 paragraph 6 of the Civil Code. The specified features and/or information have been compiled by us with due care. However, no liability is accepted for any incompleteness, inaccuracy or otherwise, or the consequences thereof. All stated dimensions and surface areas are indicative only. The given characteristics are only meant as an indication. Clause of age and NEN2580 clause is applicable to this apartment.





















