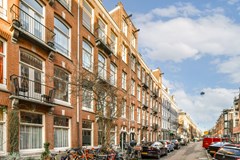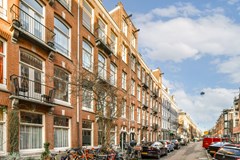Description
Offered for sale in Amsterdam-West (Oud-West):
Nice and attractive 3-room apartment with an area of approx. 66 m2, situated in a beautiful building on the popular Eerste Helmersstraat. The apartement is located in the
former Oud-West district, a stone's throw from the Vondelpark. The apartment has 2 spacious bedrooms, an attic room and a separate storage room. The apartment also has a lovely balcony at the rear.
SURROUNDINGS:
The Helmers neighbourhood in Amsterdam Oud-West has been highly sought after for years. And that is not surprising. The location is very central with Leidseplein and the Vondelpark at a few minutes' walking distance. Visit one of the many theatres and cinemas on the Netherlands‘ most famous square, go for a picnic or run in the Netherlands’ most famous park. The immediate surroundings are rich in shops, boutiques, trendy coffee bars, cosy cafés and diverse restaurants. Even more entertainment can be found in De Hallen and, of course, the Jordaan neighbourhood.
Public transport is amply available with several tram and bus lines. By car, you can be on the A10 ring road within 10 minutes.
GLOBAL LAYOUT:
Through a well-maintained staircase you reach the apartment's entrance on the first floor. Upon entering you enter the entrance hall with cloakroom.
At the front is the spacious living room with many windows and doors to the French balcony. At the rear you will find the lovely balcony/terrace accessible from the living room. The separate kitchen is equipped with various (built-in) appliances, such as a fridge-freezer, hob (gas), oven, dishwasher. Also from the kitchen you have access to the balcony at the back, location: North-West.
Furthermore, the apartment has two well-sized bedrooms. The master bedroom, which is located at the rear of the apartment, has several closets with plenty of storage space. The neat bathroom has a washbasin, toilet and bathtub.
On the attic floor you will find a very spacious attic room ideal for use as a work/study room. The apartment also has a separate storage room.
The entire apartement has beautiful wooden floors and the entire flat is well insulated (energy label C).
PARKING:
Permit area: West 11(-3). The estimated waiting time for a parking permit is now 7 months. With an electric car, you can get priority if you meet the conditions for an environmental parking permit. (Source: municipality of Amsterdam dated January 2025).
OWNERSHIP SITUATION:
The apartment is located on municipal leasehold land. The current annual canon amounts to approx. EUR. 93.12 and runs until 2031. After this period, an application has been made for perpetual ground lease under favourable conditions.
OWNERS' ASSOCIATION:
The ‘Vereniging van Eigenaars - Eerste Helmersstraat 182 in Amsterdam’ is a healthy and active VvE which is professionally managed. The service costs currently amount to EUR. 199,- per month.
PARTICULARS:
- Situated in a popular location;
- Living area: 66.4 m2 (NEN2580 measurement report available);
- Recently renovated internally;
- with two bedrooms;
- spacious attic room;
- separate spacious storage room;
- active and healthy Owners Association;
- subject to approval seller;
- delivery: in consultation.
For more information about this apartment and/or to make an appointment for a viewing, please contact our office. Our staff will be happy to assist you.
This apartment is offered in accordance with article 7:17 paragraph 6 of the Civil Code. The specified features and/or information have been compiled by us with due care. However, we accept no liability for any incompleteness, inaccuracy or otherwise, or the consequences thereof. All stated dimensions and surface areas are indicative only. The given characteristics are only meant as an indication. Old age clause, ‘seller has not been an occupant’ clause and NEN2580 clause is applicable to this apartment.




































