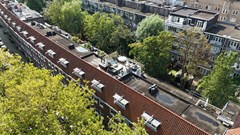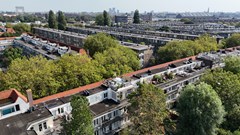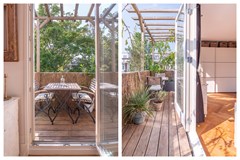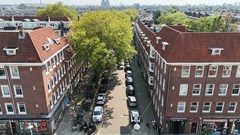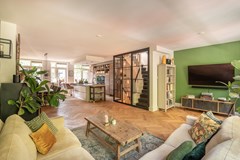Description
Offered for sale Amsterdam West:
Between the large plantations of the most beautiful part of Bestevaerstraat lies this unique city palace, a true pleasure garden!
Beautiful (recently renovated) double upper house with private entrance, a large roof terrace, three spacious bedrooms and two sunny balconies. This generous apartment (approx. 120 m2) is located on the second and third floors of the building.
ENVIRONMENT:
The Bestevâerstraat is located in the popular Amsterdam West (Bos and Lommer) around the corner from the cosy Bos and Lommerweg. The Erasmus Park and Westerpark are within walking distance. Here you can enjoy walking, cycling and picnics.
In the vicinity you will find plenty of cosy restaurants, cafés, supermarkets and of course the wide range of shops, including the Bos en Lommerweg with its nice boutiques. There are also various recreational facilities nearby, such as various gyms and a swimming pool. In short, everything you need is in the immediate vicinity!
Very easy to reach by car (A2, A4, A5 and A9) (2 minutes from Ring A10 West, exit 4/5) and public transport: buses 15 (Sloterdijk/Station Zuid) and 21 (Amsterdam CS/Geuzenveld) and tram 7 (Slotermeer/Azartplein) stop practically in front of the door. Amsterdam Lelylaan and Amsterdam Sloterdijk railway stations are approximately ten minutes' cycling distance away.
GLOBAL LAYOUT:
Through the private entrance with staircase from the street you reach the living floor.
You step directly into the beautiful spacious living room. Through the many windows at the front and the double doors at the rear, you have plenty of light and beautiful views.
Attached is a very luxurious and extensive kitchen. This great kitchen with a spacious cooking island with bar is equipped with various (built-in) appliances such as a 5-burner Dual cooker (Boretti), dishwasher, Quooker, 2 Boretti wine climate cabinets, double combination oven (steam/oven/microwave/grill), fridge/freezer, etc.
Next to the extensive kitchen is a large dining table where you can have a nice dinner with family and friends. At the back, you will find the first balcony, facing south-west.
The staircase leads to the bedroom floor. The spacious landing gives access to the three bedrooms of which the master bedroom gives access to the second balcony. The luxurious bathroom has a spacious walk-in shower, bathtub and washbasin. Also located on the third floor is a separate toilet and stairs to the fourth floor where the generous roof terrace is located.
The licensed roof terrace is truly magnificent, here you can enjoy the whole day, There is electricity and water connection (hot & cold) for the outdoor kitchen. The neighbouring properties do not have a roof terrace, which gives you a lot of privacy!
The entire apartment has a beautiful oak herringbone parquet, in short a renovated luxurious apartment in TOP condition!
OWNERSHIP SITUATION:
The apartment is located on municipal perpetual long leasehold land. The ground lease has been bought off until 31 March 2056. The annual ground rent for the perpetual period starting 1 April 2056 is fixed at € 953,- per year. The transfer at the notary took place under the so-called favourable conditions.
OWNERS' ASSOCIATION:
‘Vereniging van Eigenaars Bestevaerstraat 261-281’ is an active VvE and is professionally managed by VvE Beheer Amsterdam. The service costs currently amount to € 203,- per month.
PARKING:
Permit area: West-3.1. A parking permit for West-3.1 allows you to park in West-3 and Adolf van Nassaustraat. There is currently no waiting time for this permit area. (Source: municipality of Amsterdam dated August 2024).
PARTICULARS:
- Uniquely located in the popular Amsterdam West neighbourhood;
- living area: approx. 120 m2 (gross floor area: 134,7 m2) NEN 2580 measuring report available;
- with 2 balconies and beautiful roof terrace;
- located on the second and third floor (so no upstairs neighbours!);
- luxury kitchen with appliances;
- beautiful internal finishing;
- private entrance;
- wooden floor throughout the apartment;
- cozy living room with natural light and access to the balcony;
- ideal location in relation to public transport and roads;
- subject to approval seller;
- delivery in consultation.
For more information about this apartment and/or to make an appointment for a viewing, please contact our office. Our staff will be happy to assist you.
This apartment is offered in accordance with article 7:17 paragraph 6 of the Civil Code. The specified features are only meant as an indication. Clause of age and NEN2580 clause apply to this object.






















