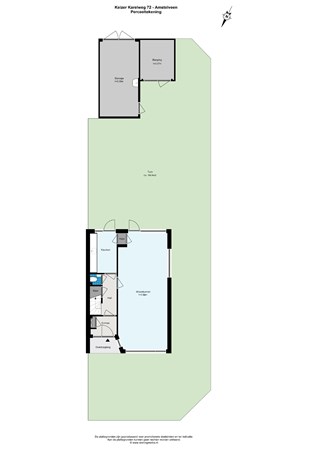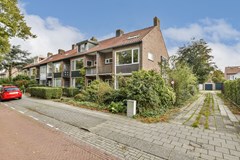Description
Offered for sale in Amstelveen:
Delightful single-family house (corner house) with detached garage and shed with attractive extension possibilities. The house is situated on a generous plot of 258 m2 with access to the garage via the road on the side of the plot.
Currently, the house has a total area of approx. 128 m2 in accordance with the NEN2580 measurement instruction. It is expected to expand to no less than 165 m2 (rear and side extension, close balcony, dormer).
LOCATION:
The house is located in the cosy neighbourhood Keizer Karelpark. A child-friendly environment with relatively many families. At 500 metres is the nature and water recreation area De Poel at the Amsterdamse Bos and there are several green spaces and parks in the neighbourhood that provide a quiet and attractive living environment.
In the immediate vicinity are various amenities including Stadshart Amstelveen, an important shopping area with a wide variety of shops, restaurants and cultural institutions. A short distance away you will find various schools, including International schools, sports facilities and medical facilities. Closer by, you will find the picturesque, bustling old village centre of Amstelveen, including museum, boutiques, small retail and quality restaurants.
A modest shopping centre including a supermarket, liquor store, dry cleaners, hairdressers and takeaway facilities are within walking distance.
The location is very well accessible by both car and public transport. There are several bus stops nearby and good connections to Amsterdam and other surrounding areas. By car, you will be on the A9 within minutes.
GLOBAL LAYOUT:
Ground floor: entrance to the house, hall with toilet and meter cupboard, stairs to the first floor, living room and separate kitchen. On this floor there are various possibilities for expansion through an extension.
From both the living room and the kitchen you have access to the sunny garden (location: south).
At the rear of the property you will find a stone garage and a separate stone shed. Both have electricity and the garage also has a water connection. The garage can be accessed via the road at the side of the plot as well as from the back garden.
First floor: three well-sized bedrooms, a tidy bathroom, separate toilet and two balconies. A fixed staircase leads to the second floor. Here you will find two bedrooms, spacious attic with ample storage space. Furthermore a spacious attic (approx. 23 m2) ideal for use as storage.
OWNERSHIP SITUATION:
The complex is located on private land.
PARTICULARS:
- Sale on an ‘as is, where is’ basis;
- living area approx 128 m2 (NEN2580 measurement);
- fibre optic internet available;
- child-friendly neighbourhood;
- separate garage;
- sunny garden;
- no less than five bedrooms;
- conditional approval seller;
- purchase agreement will be drawn up by the notary (Amsterdam model);
- delivery in consultation, can be done soon.
For more information about this house and/or to make an appointment for a viewing, please contact our office. Our staff will be happy to assist you.
This house is offered in accordance with article 7:17 paragraph 6 of the Civil Code. The given characteristics are only meant as an indication. NEN2580 clause, age clause, as is where is clause and seller has not been a resident article are applicable to this house.















































